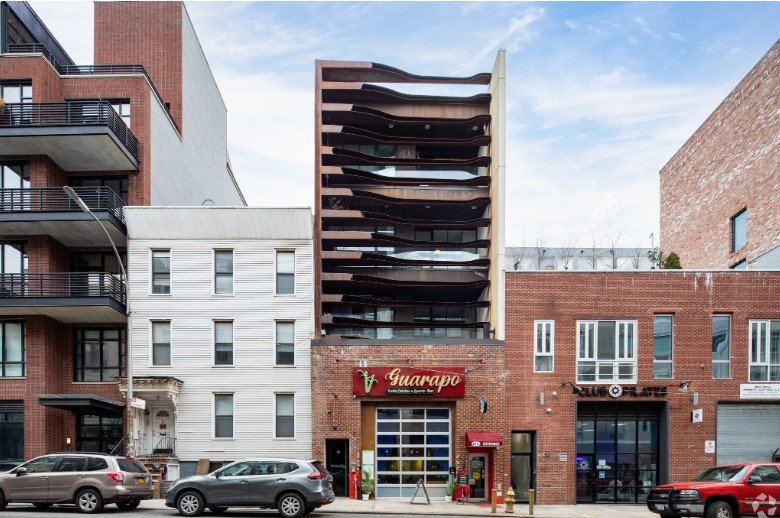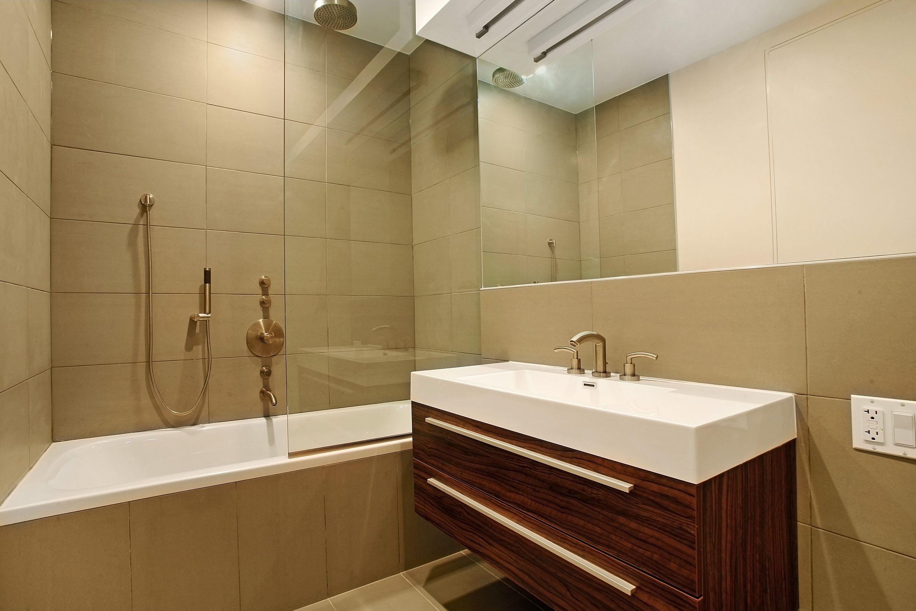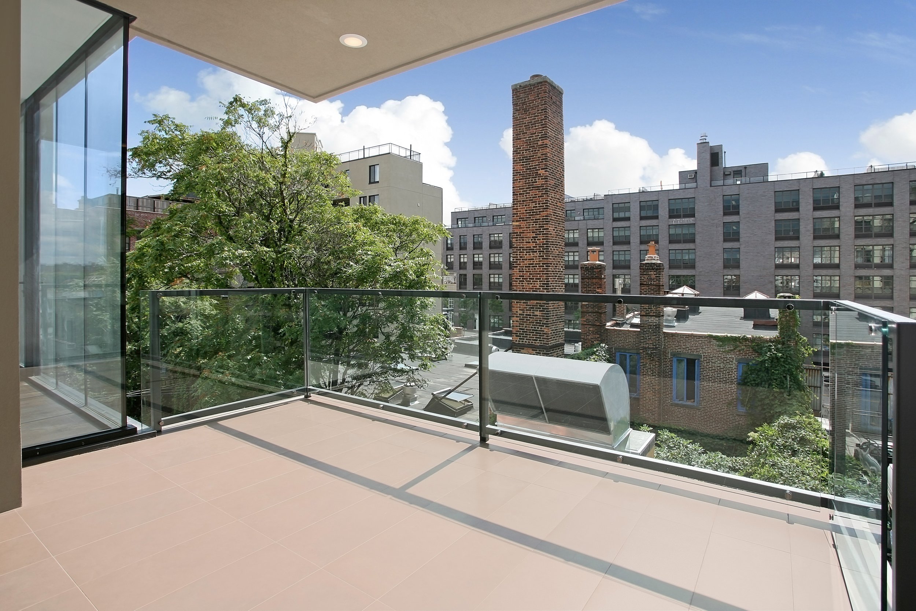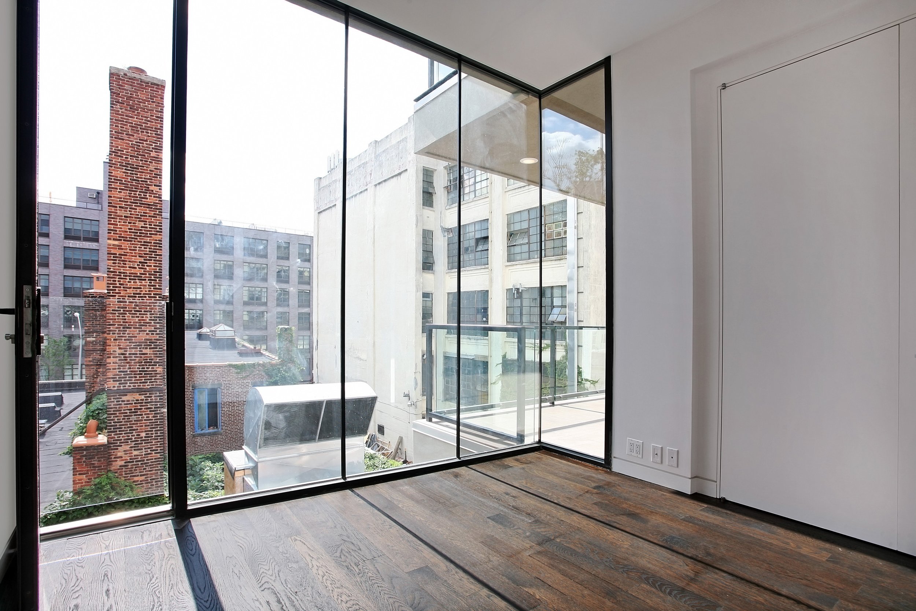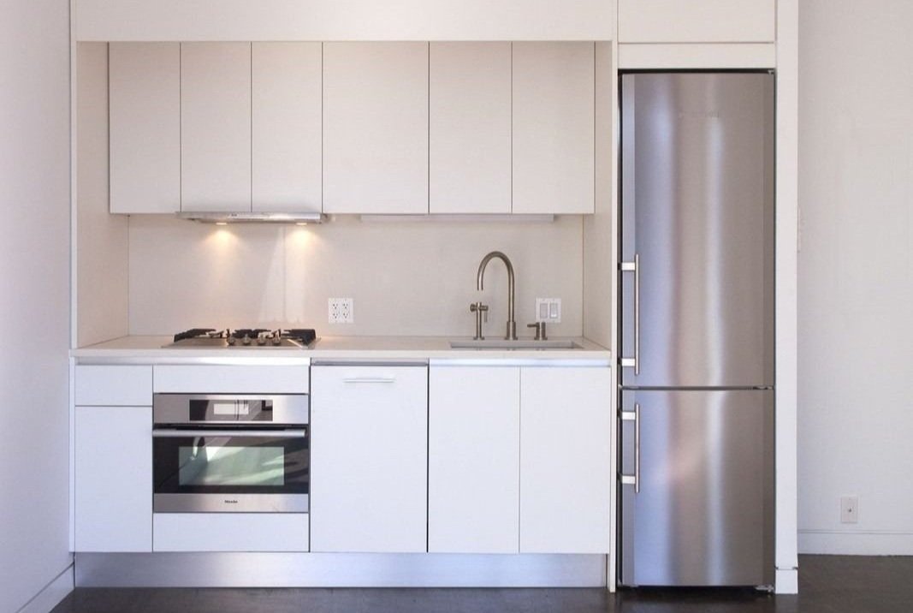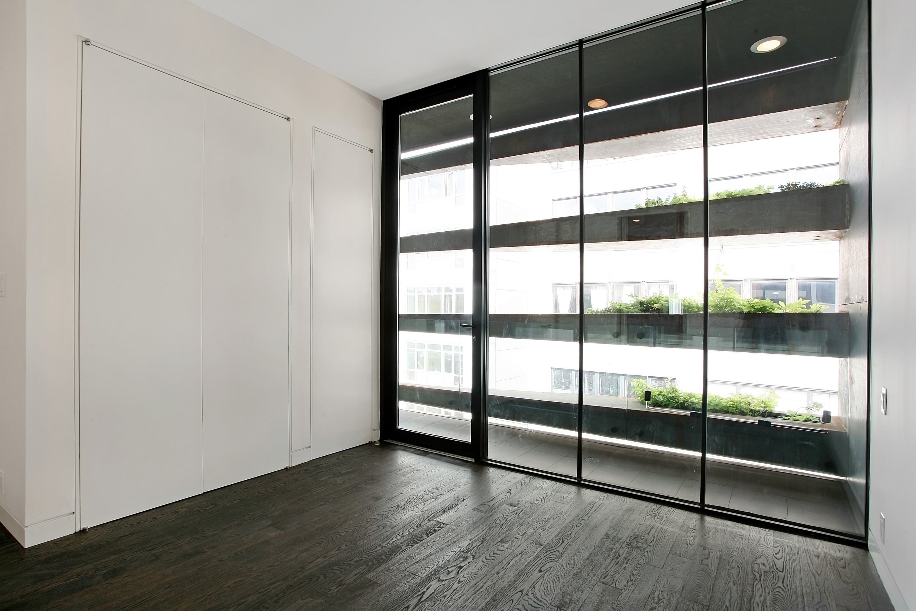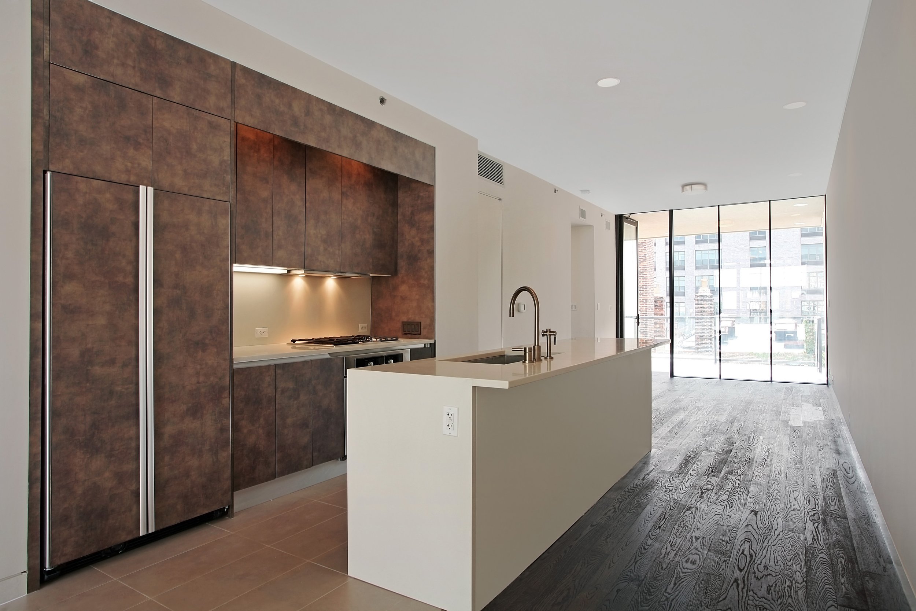
58 North 3rd Street
Address: 58 North 3rd Street, Brooklyn, NY
Project Type: Mixed Use Multi-Family Rental
Total Square Feet: 6,000
Unit Mix:
1 - Commercial Space
2 - 2 Bedroom 2 Bath Apartments
2 - 1 Bedroom 1 Bath Apartments
Start date: 2008
Completion date: 2010
A Williamsburg architectural gem! This hand-crafted boutique building blocks away from the Bedford L train stop in a prime Northside location, is like no other. It consists of 3,000 sqft restaurant space, 2 - 2 bedroom 2 bath apartments and 2 - 1 bedroom 1 bath apartments.
Each apartment features true floor to ceiling windows with 9.5 ft glass doors leading to front and rear oversized private terraces with glass railings and built-in planter boxes. The interiors — distinguished by refined, clean lines and well proportioned rooms — feature hardwood floors throughout, solid 8 ft doors, recessed lighting, programmable central heat and air conditioning and video intercoms. The top-of-the-line kitchens feature high end stainless steel appliances, including Jenn-Air, Bosch, Miele, and Leibherr, Caesarstone counters, zero radius sinks with garbage disposals, and sleek Italian Cabinetry. The master bathrooms feature deep soaking 6 ft tubs, rain and hand showers with separate controls, Italian porcelain tile and brushed nickel fixtures. The Bosch washer/dryers are included in each unit.
The restaurant space includes a full commercial kitchen, three bathrooms, walk-ins, and both front and mezzanine seating. The glass facade door can be fully opened allowing for connected indoor/outdoor seating.

